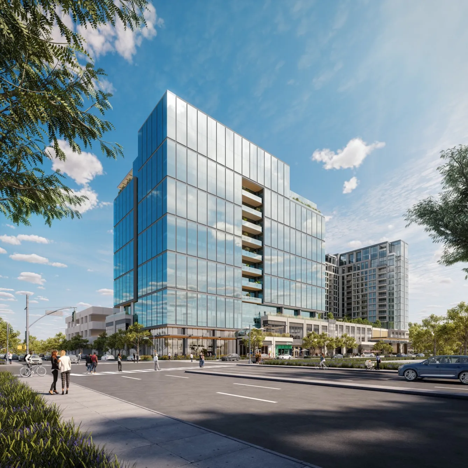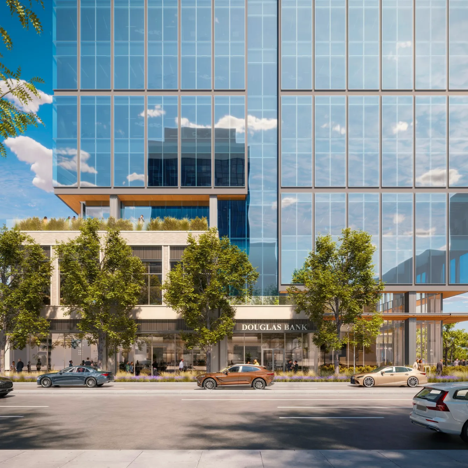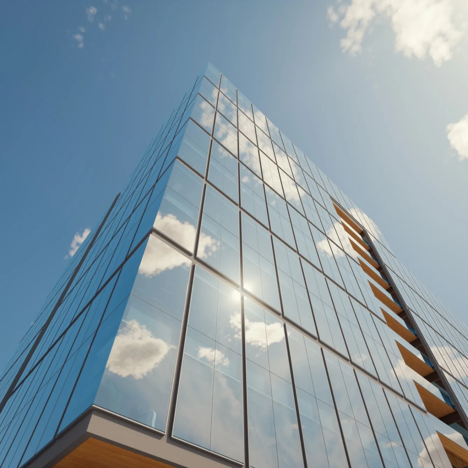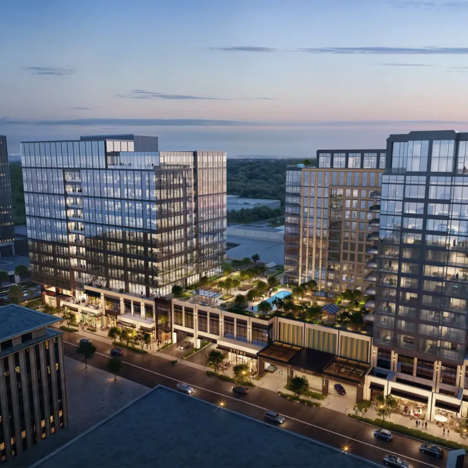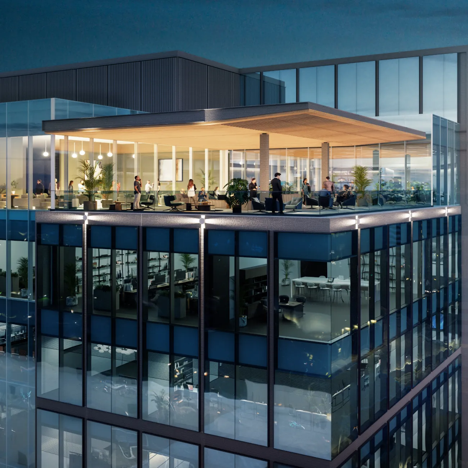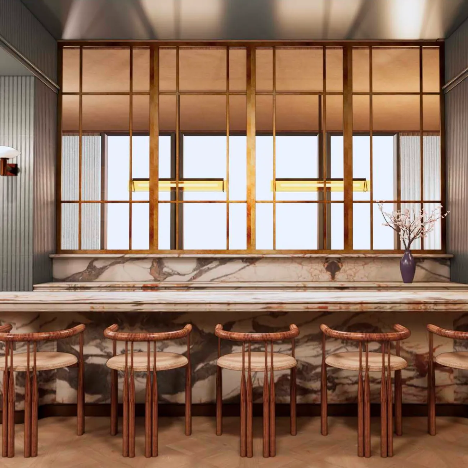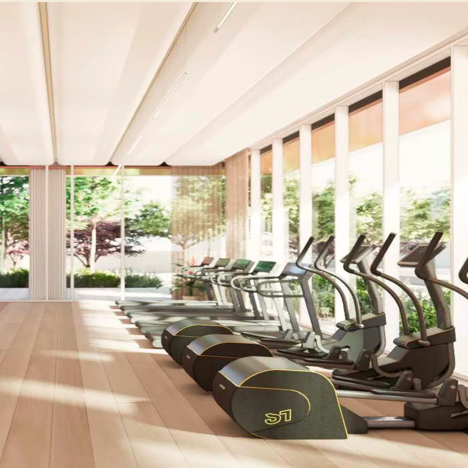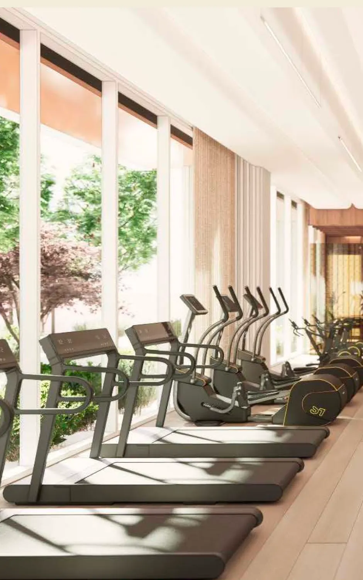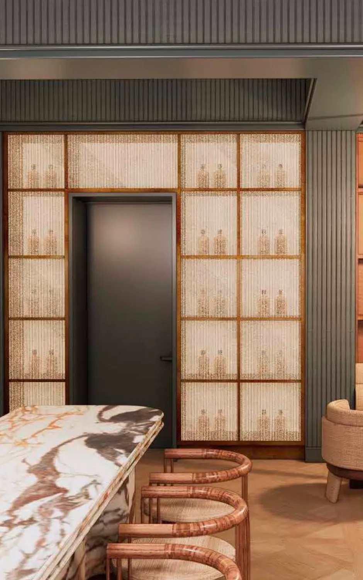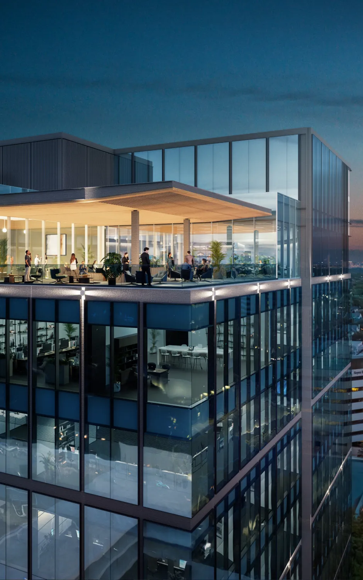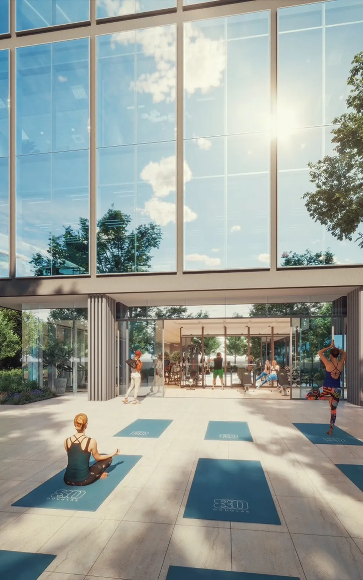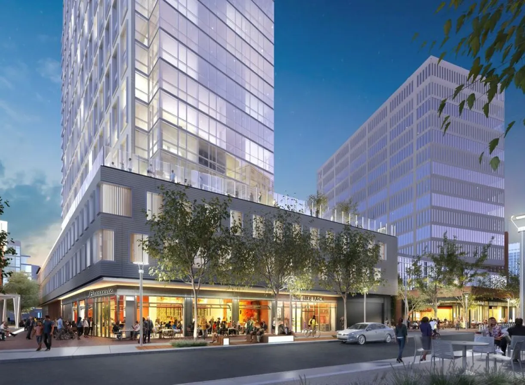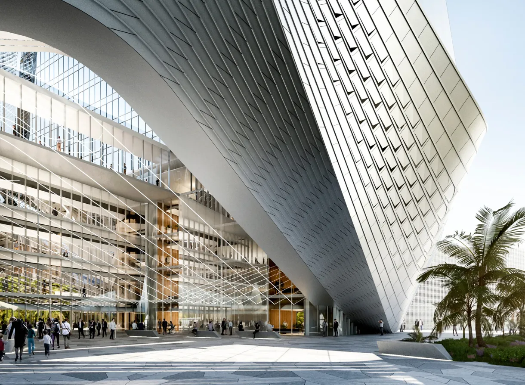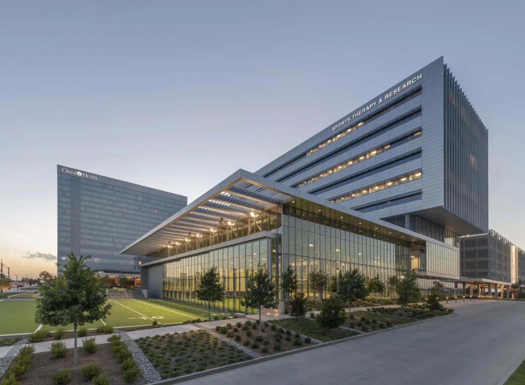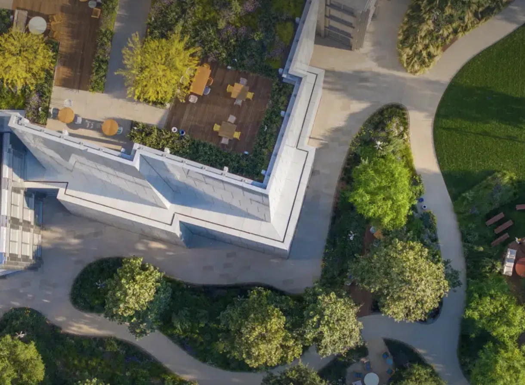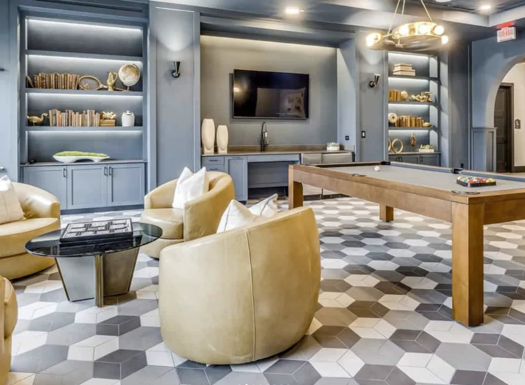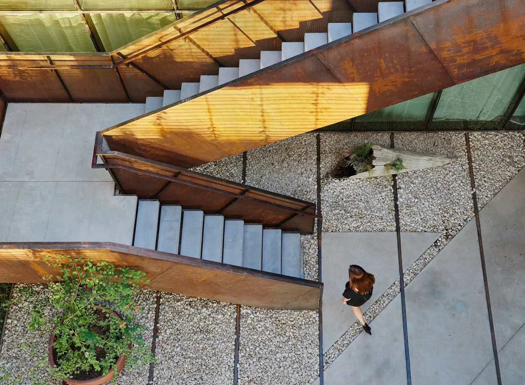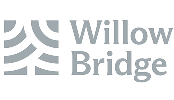An address
ahead of the rest.
The Dallas workday, redefined.
Take bold strides toward your future at 8300 Douglas, a striking trophy tower bridging Preston Center’s present to all of its best tomorrows. Here, architecture rises to match your ambition. Claim elevated amenities and thoughtfully designed spaces in one of the city’s most walkable and easily accessible neighborhoods, where must-try restaurants and retail abound.
-
12 Floors
Class AA Workspace
-
~30,000 SF
Exclusive Outdoor Space
-
10’-12’
Vision Glass, the Tallest in Preston Center
-
2028
Anticipated Delivery
Centered on convenience.
Start your morning with a cup of coffee, gazing over Preston Center from a penthouse terrace. Update your team on the day’s priorities in a sophisticated tenant lounge, designed for productivity and comfort. Sate midday hunger with acclaimed dining destinations just steps from your desk, and rejuvenate your body and mind in the premium fitness center.
-
~50,000 SF
Rooftop Park
-
2
Penthouse Landscaped Terraces
-
11
Spacious Balconies
-
~29,000 SF
On-Site Retail
-

Fitness Center &
Health ClubTrain using state-of-the-art cardio and strength equipment, in an elevated fitness center complete with luxurious locker rooms.
-

Conferencing &
Tenant LoungesMeet in spaces designed to inspire your team’s best thinking, with floor-to-ceiling windows and carefully curated comforts.
-

Open-Air Terraces
With over eleven terraces, 8300 Douglas seamlessly blends indoors and outdoors in a biophilic first for Preston Center.
-

Rooftop Park
Enjoy over 50K SF of rooftop park space, complete with shaded pavilions, grilling and dining, and a yoga/fitness lawn.
Now leasing.
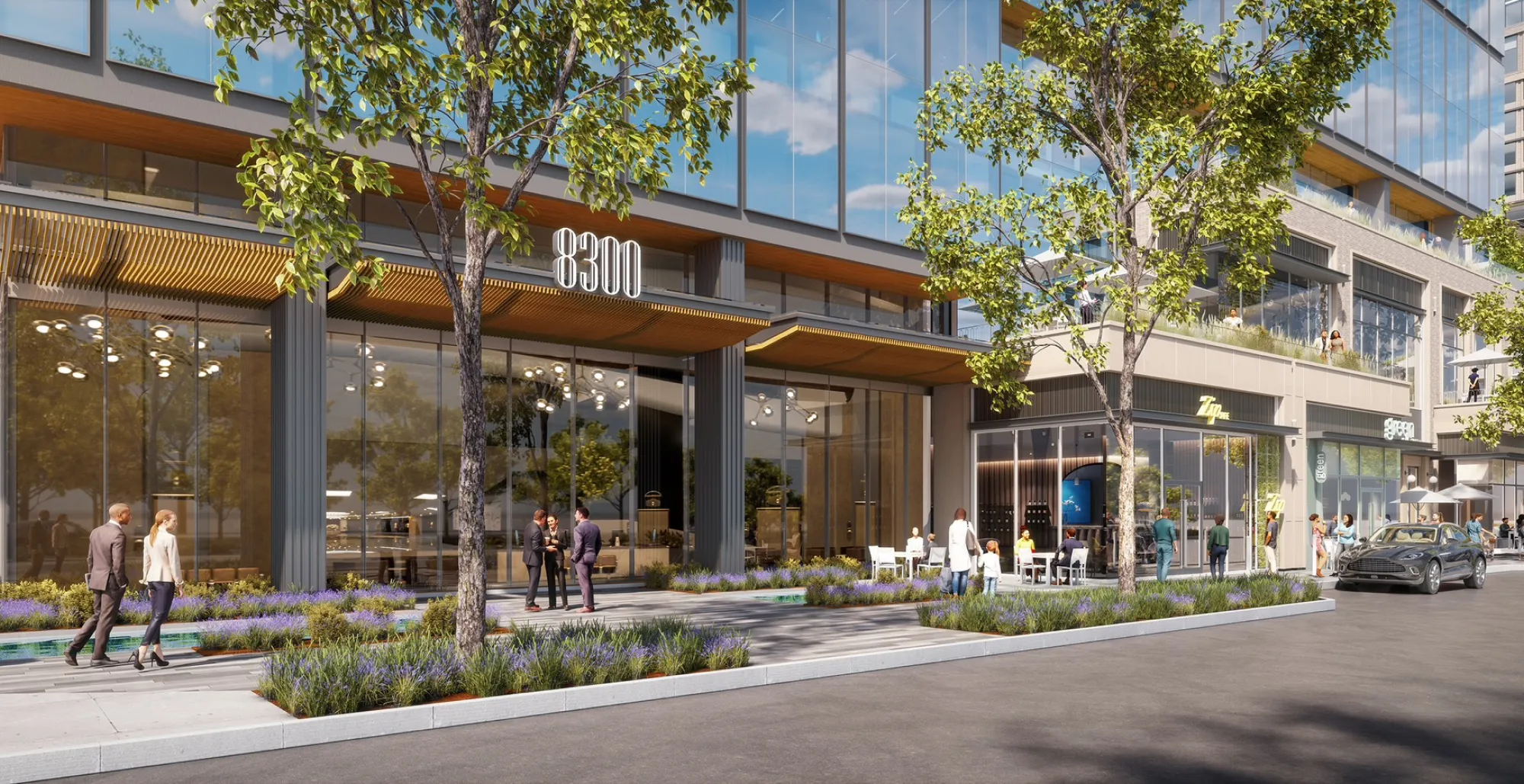
Take a sneak peek at 8300 Douglas.
Centered on connectivity.
-
>45 Restaurants
Walking Distance -
>140 Retail Shops
Steps Away
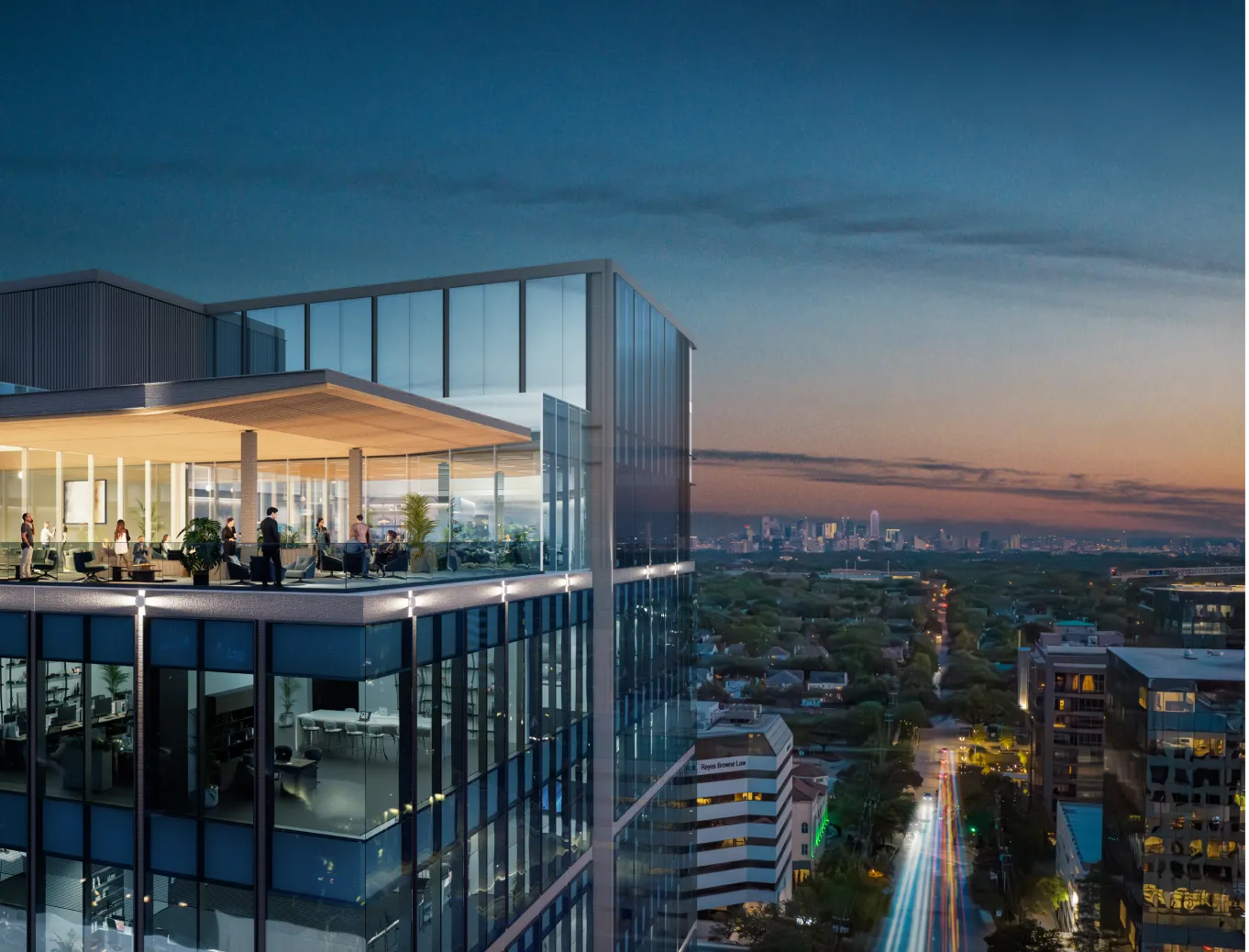
-
Immediate proximity to
DNT and Northwest Highway. -
Nestled in the
Park Cities area.
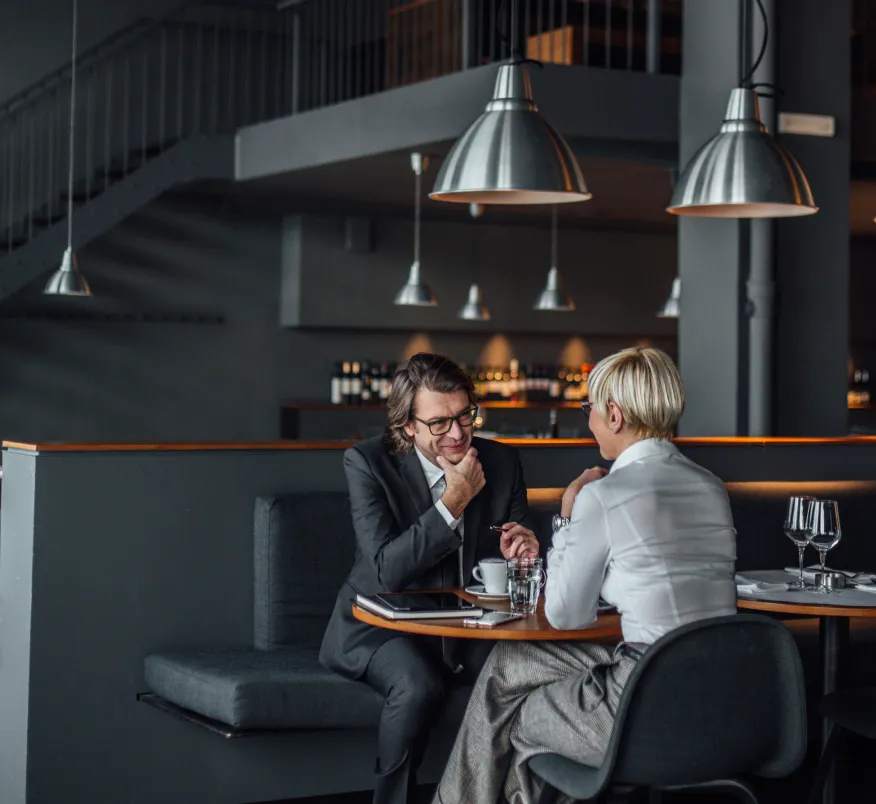
Brought by the best.
8300 Douglas is backed by RAMROCK Real Estate, with development and on-site support by Lincoln Property Company and Willow Bridge. Global firm HKS led the design aspect of this next-generation office.
